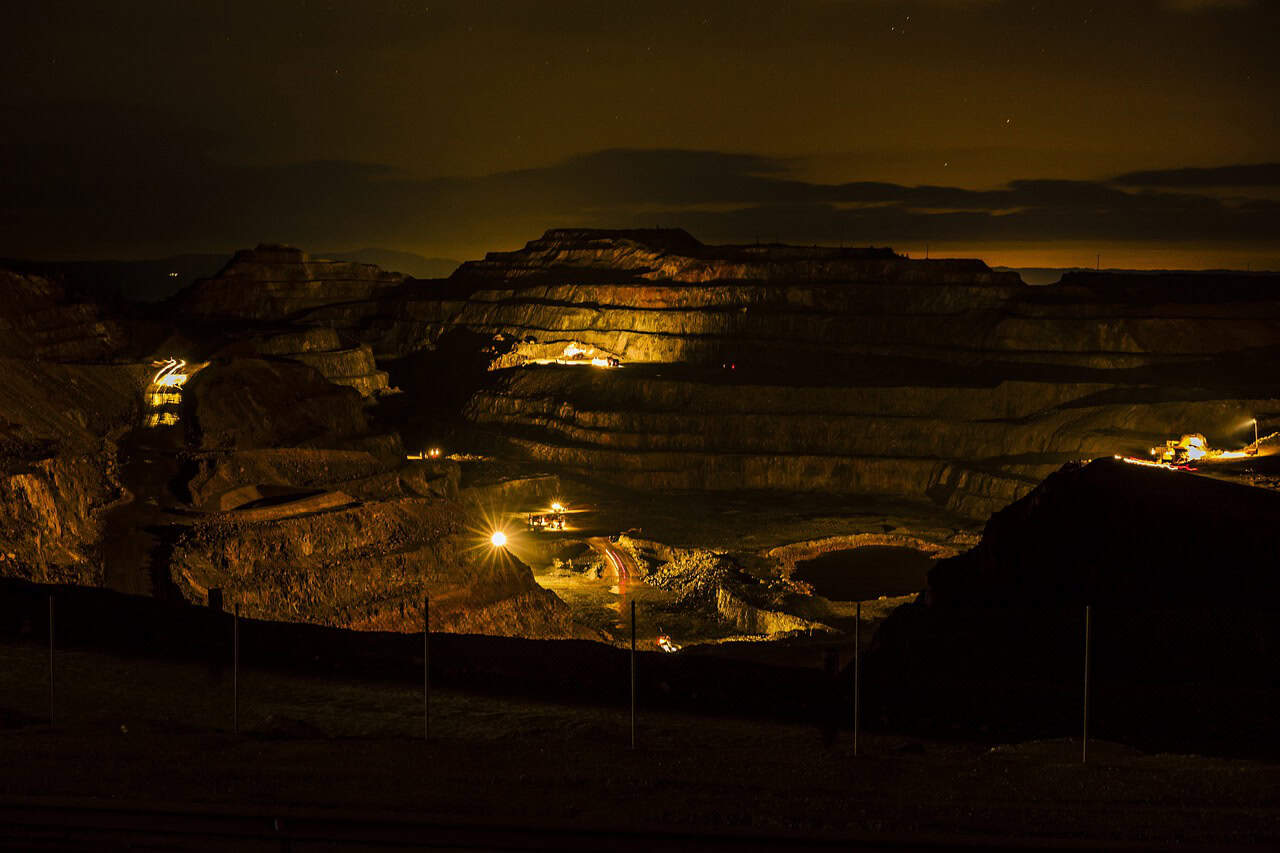Client: Grocon
QV is one of the Australia’s largest mixed-use developments, comprising a 2.0ha city block in Melbourne’s CBD. It accommodates approx. 40,000sqm retail floorspace, approx. 60,000sqm office floorspace and around 600 apartments. Macroplan curated the retail offer in conjunction with a lead architect and urban design team and provided economic research addressing retail, commercial office and residential components.
Catering to several market segments, the project presents a unique three-level retail offering, with the discount department store (Big-W) and full line supermarket (Woolworths) in the basement. Brian Haratsis negotiated the basement location with Woolworths and presented detailed research and evidence supporting the case for a vertical, mixed-use project catering to a diverse market including students and new CBD residents. This project has been highly successful and the centre reports extremely high trading performance at both Woolworths and Big W.







